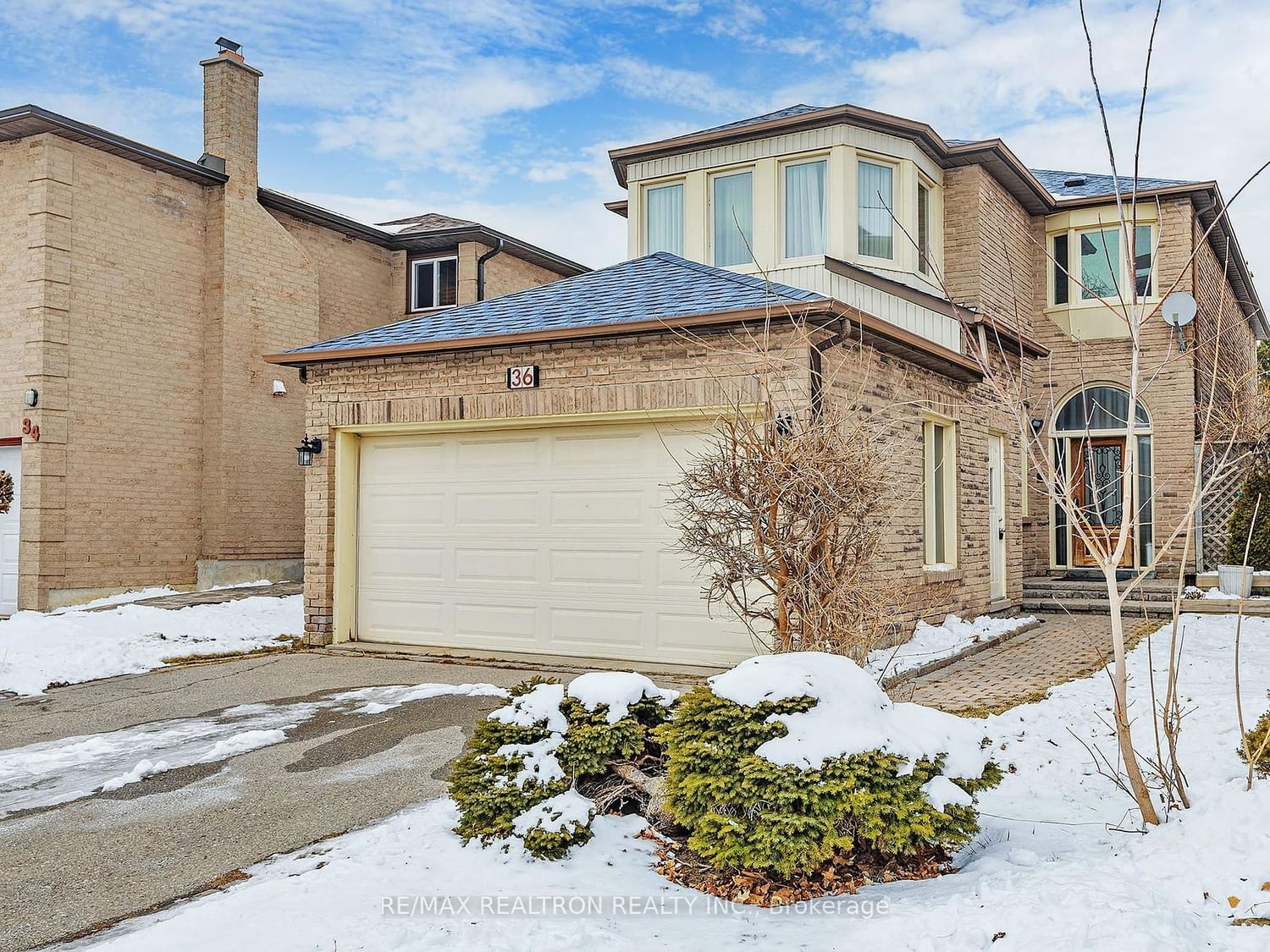$1,488,000
$*,***,***
4-Bed
4-Bath
2500-3000 Sq. ft
Listed on 2/19/24
Listed by RE/MAX REALTRON REALTY INC.
Your search is finally over! Large Thornhill showstopper featuring over 3,000sqft of finished living space tucked away on extra deep 130ft lot! True pride of ownership shows in this ultimate family home nestled in one of Thornhill's most sought after communities featuring enormous combined living & dining perfect for entertaining the largest of families! Modern eat-in kitchen equipped with all the bells & whistles including S/S appliances, granite counters & pot lights with sliding door that walks out to fully fenced private backyard with stoned patio. Main floor family room w/bricked fireplace, pot lights and hardwood floors through out! Gorgeous spiral staircase leads you to 4 spacious bedrooms, primary w/ renovated 4pc en-suite, W/I closet and huge seating area. Finished basement boasts huge rec area equipped with 3pc bath & plenty of storage! Main floor laundry room, Garage side entry, too much to list!! See 3D Virtual Tour!
S/S Appliances: Fridge|Stove| B/I Microwave| B/I Oven| Gas Cooktop| Dishwasher| Laundry washer/dryer| Existing light fixtures & window coverings| New Ductless Heating & A/C in Primary Bedroom, Central Vac,New Furnace (2023), New Roof (2023)
N8076960
Detached, 2-Storey
2500-3000
8
4
4
2
Attached
4
Central Air
Finished
Y
Y
Brick
Forced Air
Y
$6,193.28 (2023)
130.39x34.53 (Feet) - Irregular
